Optimized Shower Layouts for Compact Bathroom Spaces
Designing a small bathroom shower requires careful consideration of layout, functionality, and aesthetics. Efficient use of space can maximize comfort and style even within limited dimensions. Various layout options can help optimize the available area, making the shower both practical and visually appealing.
Corner showers utilize typically unused space in a bathroom, allowing for a spacious feel without occupying too much room. These layouts often feature a glass enclosure with sliding or hinged doors, providing easy access and a modern look.
Walk-in showers are popular for small bathrooms due to their open, barrier-free design. They often incorporate frameless glass to create a seamless appearance, enhancing the perception of space and accessibility.
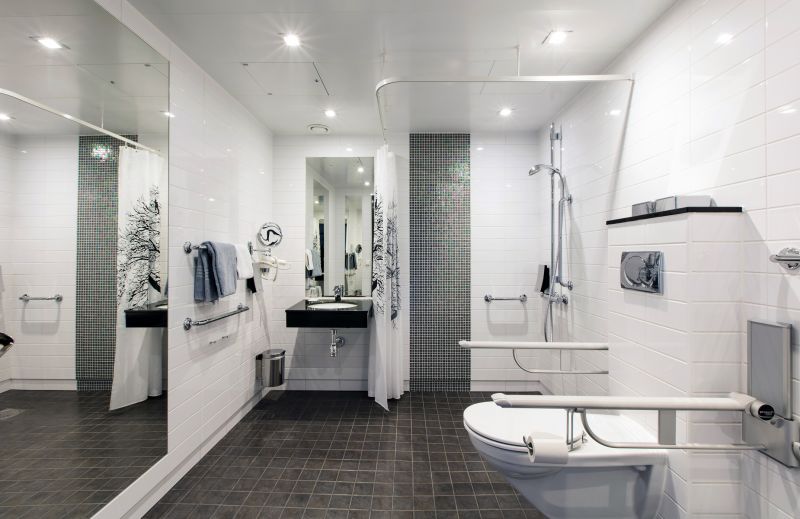
Efficient layouts often combine a compact shower with clever storage solutions, such as built-in niches or corner shelves. These designs help maintain a clean, uncluttered appearance while maximizing utility.
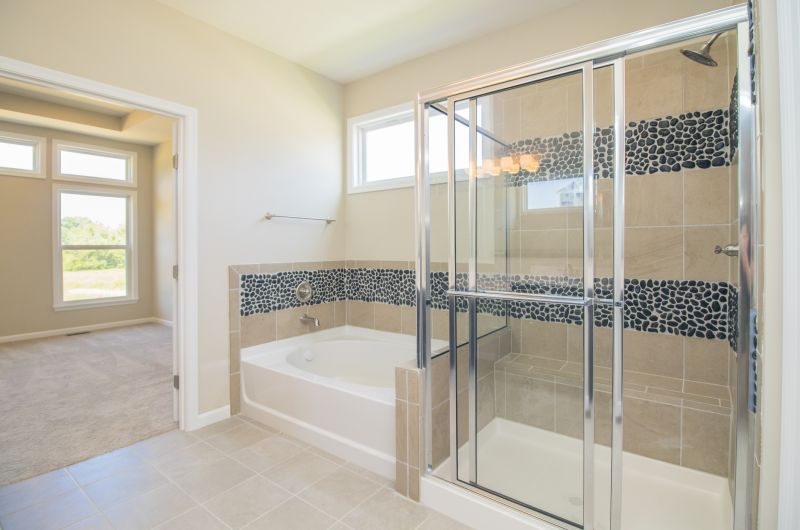
Using sliding doors in small bathrooms minimizes space needed for door clearance, making the layout more functional and accessible.
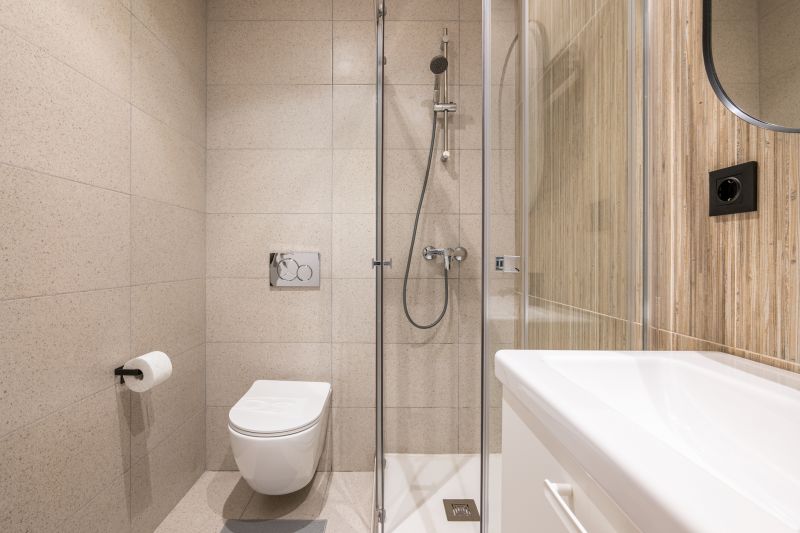
Glass enclosures with minimal framing visually expand the space, creating an open and airy atmosphere in confined areas.
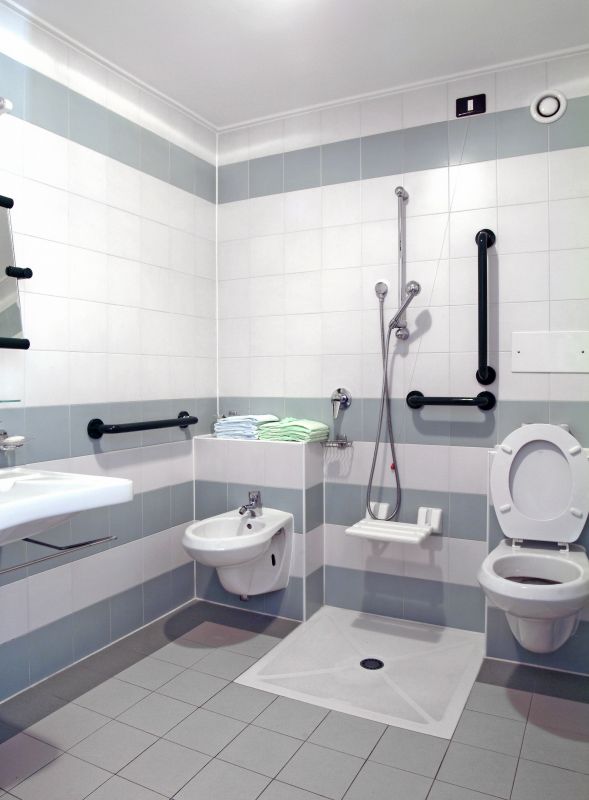
Incorporating a bench or seating area within the shower can add comfort and convenience without sacrificing space.
| Layout Type | Features |
|---|---|
| Corner Shower | Maximizes corner space, often includes sliding or hinged doors |
| Walk-In Shower | Open design, barrier-free, enhances space perception |
| Tub-Shower Combo | Combines bathing and showering, saves space |
| Wet Room | Open-plan, waterproof flooring, maximizes space |
| Shower Stall with Door | Enclosed with glass doors, space-efficient |
Selecting the right layout for a small bathroom shower involves balancing space constraints with the desired functionality. Corner showers and walk-in designs are among the most popular options, offering a combination of convenience and style. Incorporating features like glass enclosures and built-in storage can further enhance the usability of limited space. Careful planning ensures that the shower area remains accessible and visually appealing, despite size limitations.
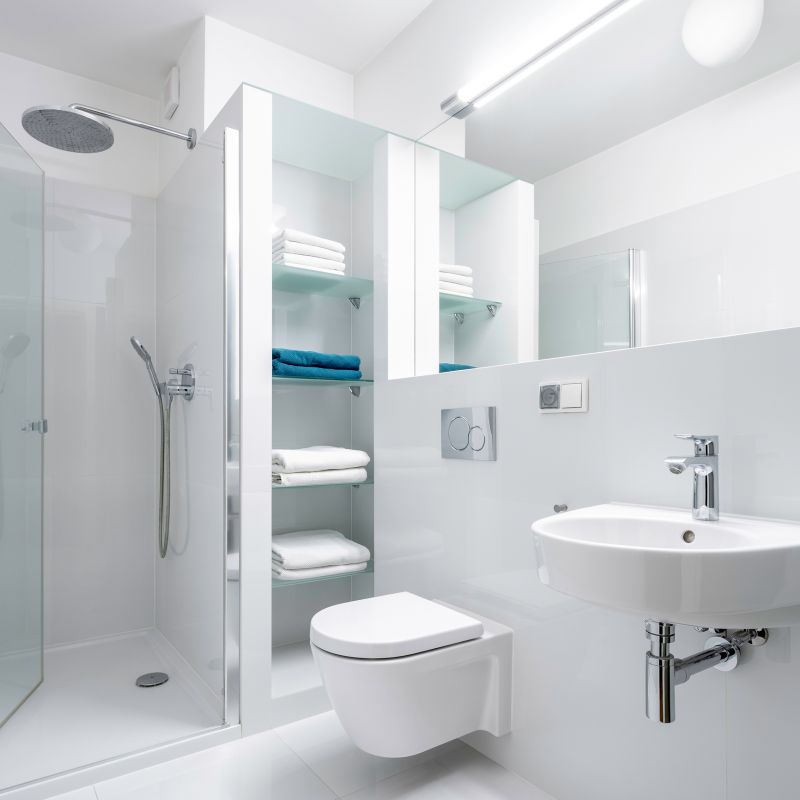
Compact layouts often feature innovative storage solutions such as niches, corner shelves, or hanging organizers to keep essentials within reach.
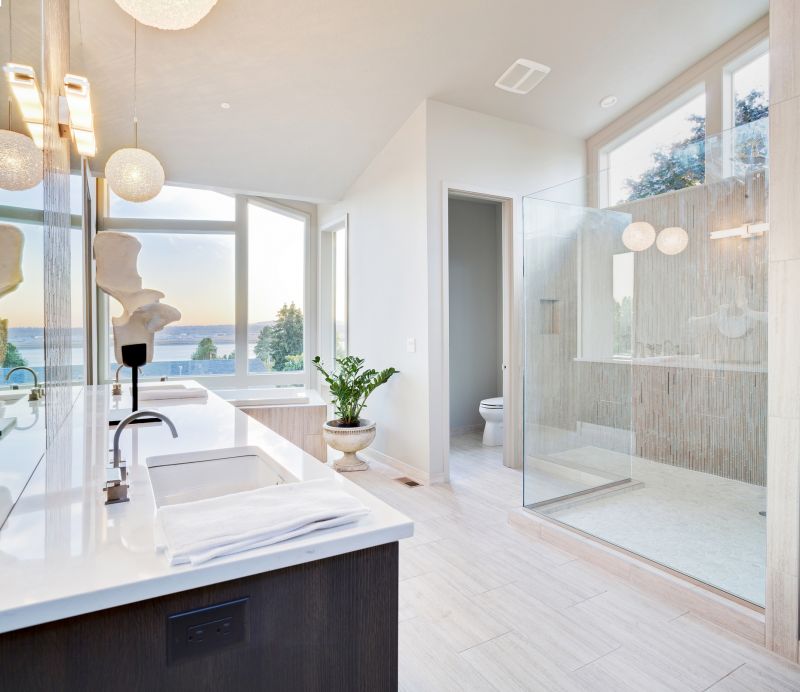
Designs with clear glass panels and minimal framing help create a sense of openness and light, making small bathrooms feel larger.
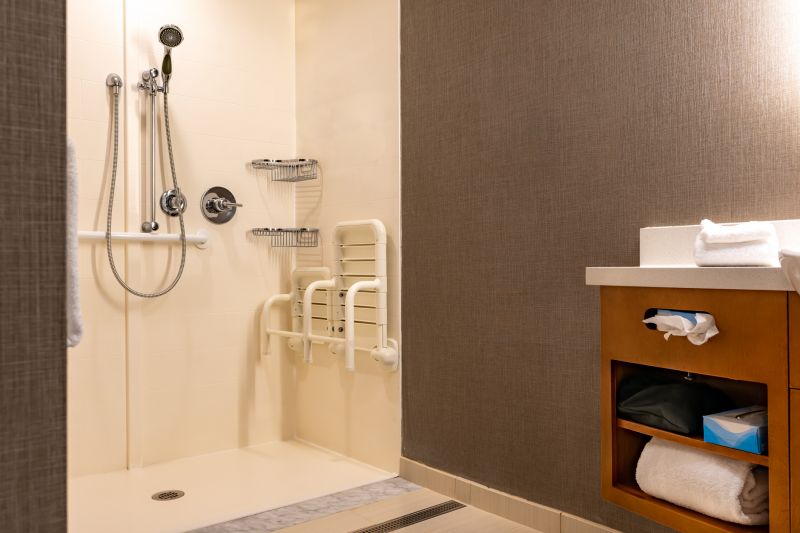
Utilizing space-saving fixtures like corner benches or fold-down seats can add comfort without cluttering the area.
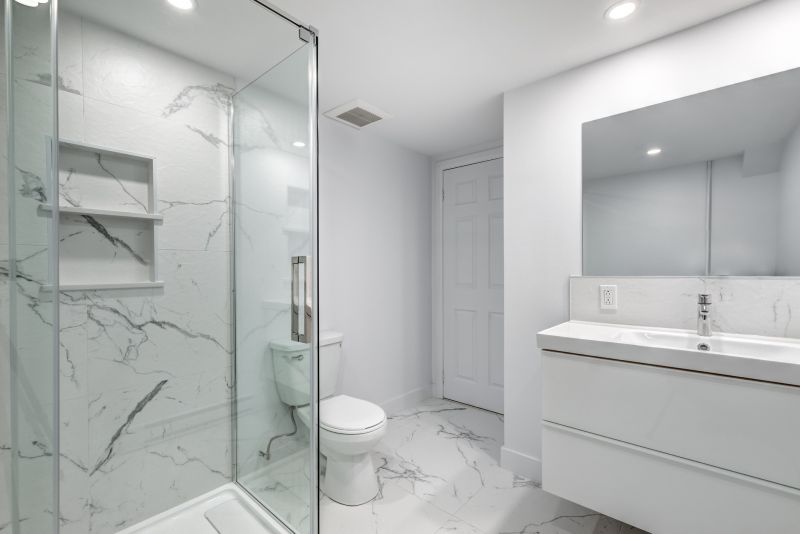
Color schemes and lighting play vital roles in enhancing the perception of space, with light colors and bright illumination making small showers feel more expansive.
Incorporating thoughtful design elements into small bathroom showers can significantly improve both functionality and aesthetic appeal. The use of transparent glass, strategic placement of fixtures, and smart storage options contribute to a more spacious and inviting environment. Proper planning ensures that even the smallest bathrooms can accommodate stylish and efficient shower layouts.

